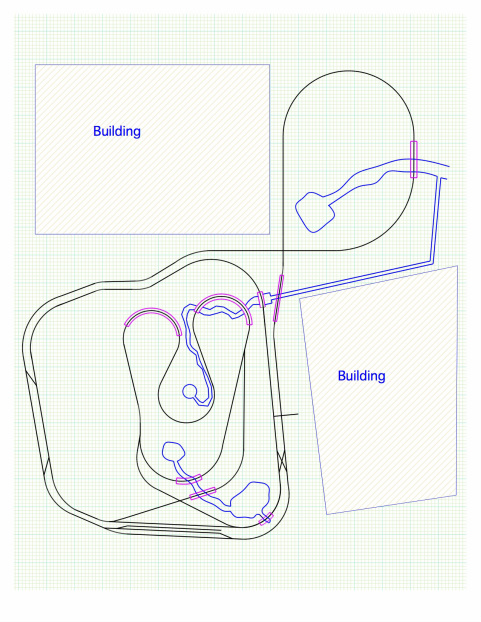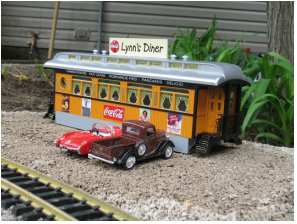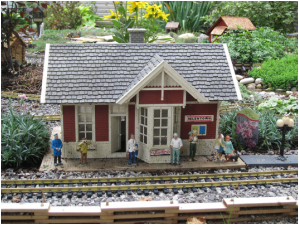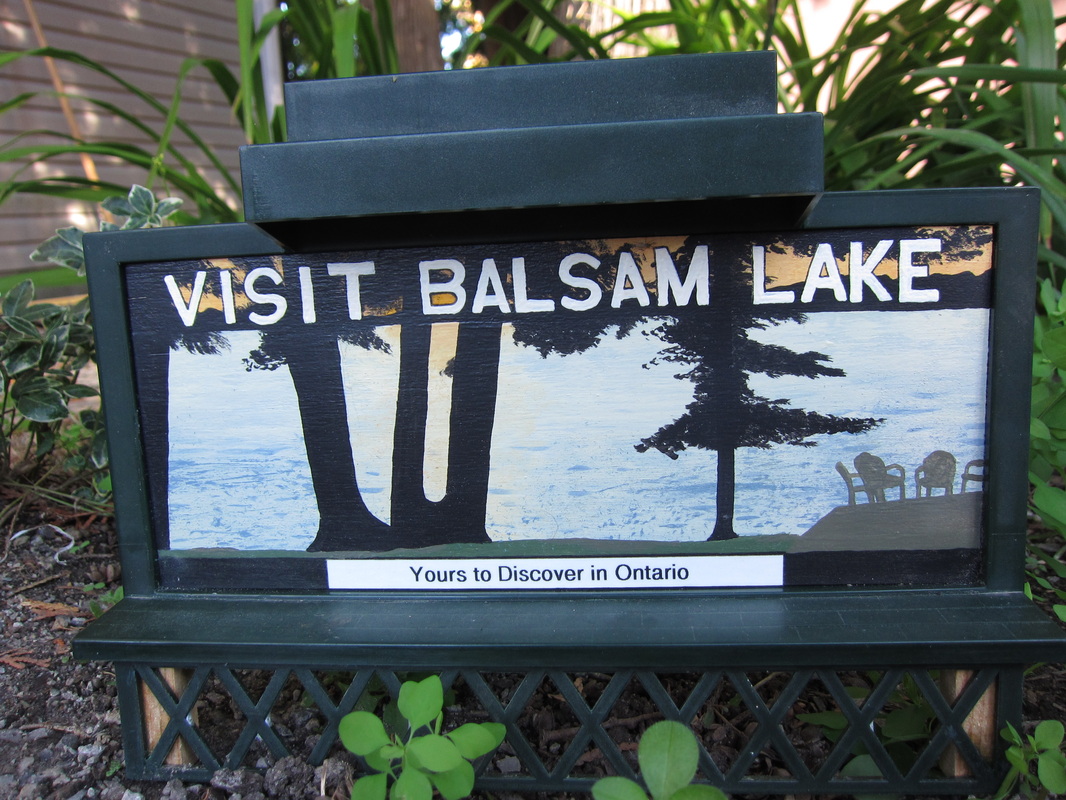The Thought Behind the DesignIn designing the layout wanted to keep the area natural looking. For me that meant no artificial mountains or hills just for the sake of a short tunnel. I planned to use just plants and large stones to have the trains disappear from view periodically. Next I wanted to be able to run multiple trains without much attention at times, so I designed three different circuits in the garden that trains could travel unrestricted, yet the switches could be aligned so a train could travel all three. Running multiple trains on this large circuit would still be a challenge as crosses would come into play.
The layout is built in a space between two residences on the side of a lake. The area is fairly flat with an elevation rise of only about 2 feet, the highest point being in the centre. In order to utilize the tight space available several crosses were utilized to keep track radii long. There is a pathway for visitors through the layout on the left side of this diagram. After a short period of full operation a new spring, creek and sluiceway were added. There are now three operating rivers on the layout. There are eight bridges in the layout and a little over 400 feet of track. |



